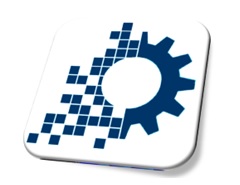

Here are a few videos that demostraight a number of key elements and functions CPB has to offer. If this is your first time looking at CPB, you are in for a eye opening experience. Our number one comment is that the software is impressive. If you like what you see, contact us to setup a customized demo via GoTo-Meeting.

The Project-Setup dialog interface makes it easy to configure the properties of each composite panel project while maintaining the overall company core standards and deliverables.

With the Composite Panel Builder's convert panel utility, elevation panels can be created from existing cad layouts, imported PDF's, CSV files and of course, manually. Panel finishes, grain direction, extrusion types and tag numbers are assigned during this process and can be modified at any time. Duplicate panel tagging is also an option.

There are many layout conditions that require edges of a panel to have unique return lengths and styles. The CPB software accommodates these challenges with the Swap Extrusion utility. Besides being able to create custom extrusion labels, they can easily be swapped-out on multiple elevation panels.

When grain arrows are attached to elevation panels it forces the flat panel design to be drawn in the orientation of the cut sheet and ensures that the optimized layout does not rotate any of these fixed grain panels.

Once elevation panels are created, modifications may be required to reflect various field conditions like; outside and inside cornering, soffit returns, reflective ceiling and canopy panels. The built-in CPB tools provide an easy way to meet these and other conditions.

The CPB contains several parametric panel designs or profiles that will provide the tools to create complex panel layouts quickly. The profiles are dynamically tied to plans and sections within the elevation layout for easy modifications with minimal effort.

As architects become more creative with aluminum cladding, it is essential to have the ability to fabricate curved and non-linier designs more efficiently. The Composite Panel Builder meets these complex challenges and more.

The Draw Flat Panel utility can be customized with return lengths, bend allowances, CNC layers, pilot hole, stiffeners and weep properties, extrusion types and lengths. Designers can generate finished flat panel designs from existing elevations, soffit and coping panels in seconds.

The staging process is simply placing the finished flat panel design into a custom title sheet so additional information like; extrusion tables, clip tables, profiles and stiffener lengths, can be included. These title sheets can be exported in their entirety as PDF files or with just the CNC components as DXF or DWG file formats for importing into your CNC software.

The Composite Panel Builder App has many commands and utilities that help expedite the creation of panels as well as managing the overall project.

The Composite Panel Builder App sorts panels by release and material finish to effortlessly automate cut list, panel list and material take-offs. Field materials like filler strips, caulking, backer rod and channels are also tabulated.

Both Optimized sheets and individual flat panel designs can be exported to predetermined folder locations and then be imported into the CNC software. Exported panels are automatically placed into sub folders under the material finish to help prevent panels from being cut on the wrong material.