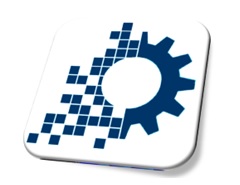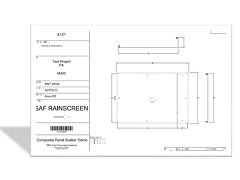

Packed with a full array of innovative utilities to automate and enhance the design process, the Composite Panel Builder App is the fastest and easiest way to generate flat panel designs in AutoCAD©. Designs can go from architects’ drawings to finished panels 90% faster than the conventional method.

With the Composite Panel Builder's convert panel utility, elevation panels can be created from existing cad layouts, imported PDF's, CSV files and of course, manually. Panel finishes, grain direction, extrusion types and panel numbering are assigned during this process and can be modified at any time. Panel numbering can be set to detect identical panel sizes and assign duplicate panel tags. Click to view!

The Draw Flat Panel utility is customized with your own return lengths, bend allowances, CNC Layers, and other details such as pilot hole and weep locations, extrusion types and lengths. This allows you to generate finished flat panel designs from existing elevations, soffit and coping panels in seconds. Click to view!

The Composite Panel Builder App sorts panels by release and material finish to effortlessly automate cut list, panel list and material take-offs. Field materials like filler strips, caulking, backer rod and channels are also tabulated. Click to view!

The staging process is simply placing the finished flat panel design into a custom title sheet so additional information like; extrusion tables, clip tables, profiles and stiffener lengths, can be included. These title sheets can be exported in their entirety as PDF files or with just the CNC components as DXF or DWG file formats for importing into your CNC software. Click to view!

The Composite Panel Builder (CPB) optimizer is ideal for creating estimates by processing either elevation or flat panel designs. Elevation panels can be quickly constructed directly from the architectural PDF or AutoCAD© background drawings using the tools within the CPB software. The flat panel designs are automatically generated directly from the elevation panels. Once the elevation panels and or flat panel designs have been created, accurate estimates of the required sheet counts, panel face square footage, extrusion lengths, panel list and more can be extracted from the drawing and imported into the custom Excel templates provided.